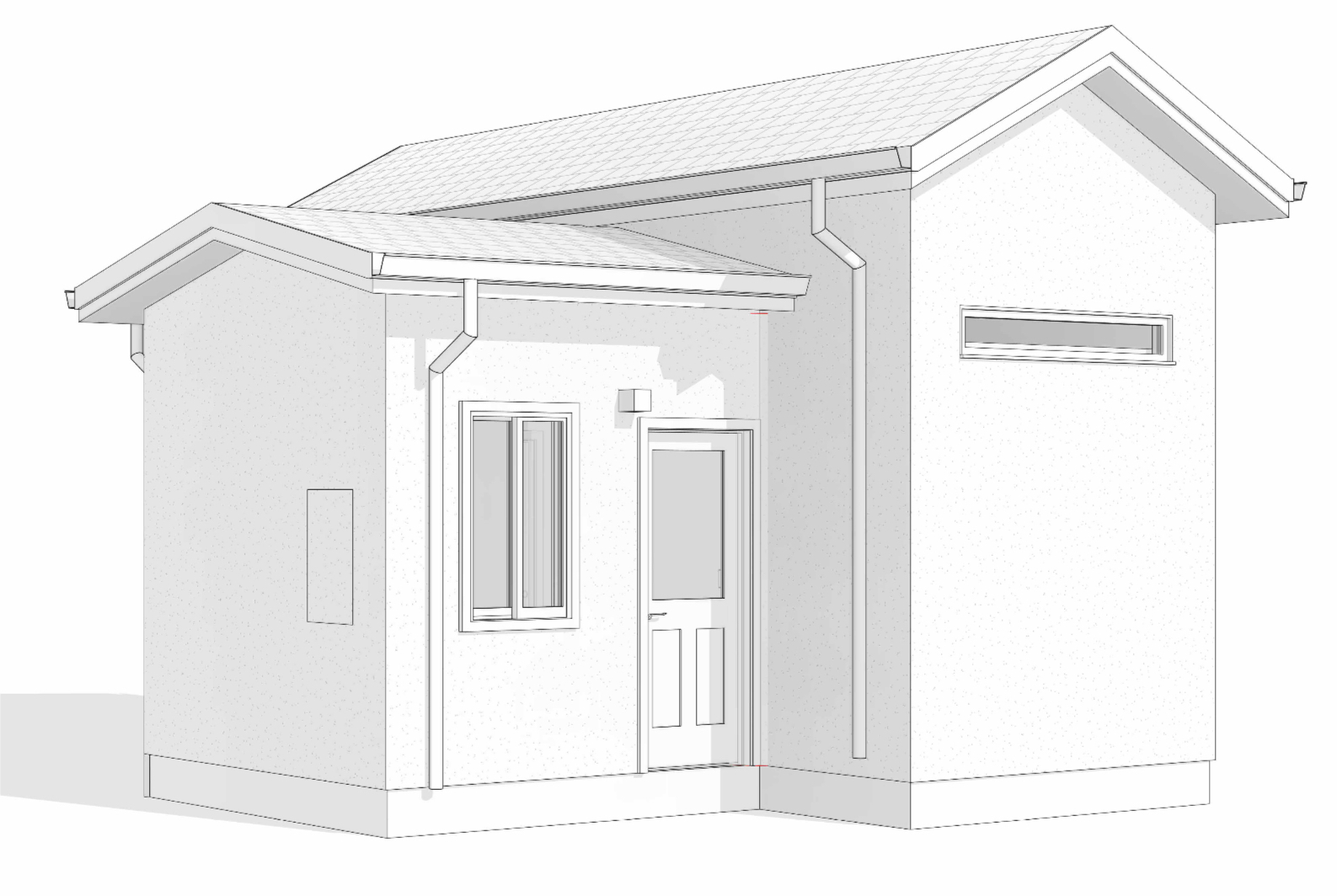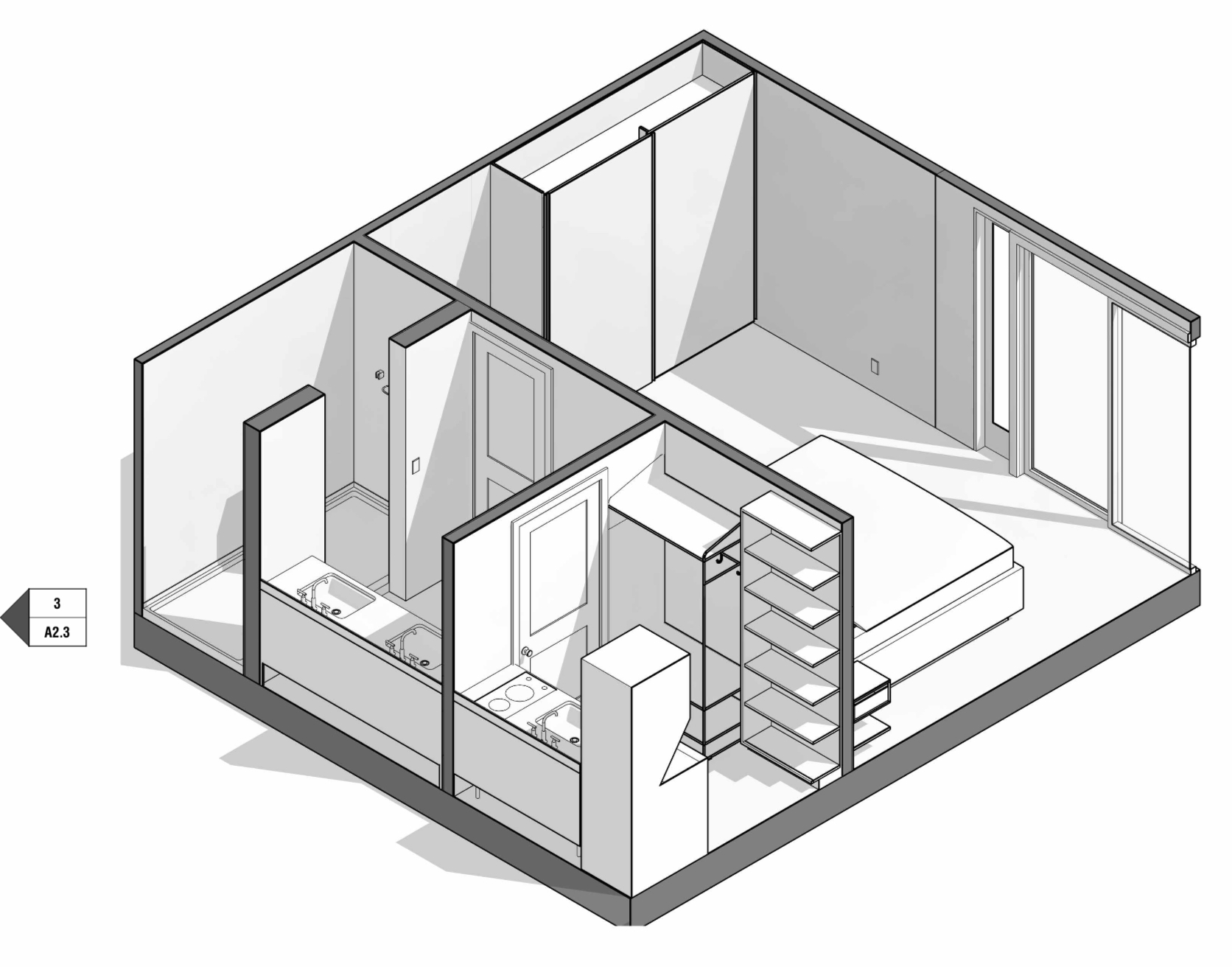Project Overview
Case Study: Adding Eight Detached ADUs to an 11-Unit Multifamily Property in Los Angeles under SB 1211.
Project Details
1. Project Snapshot
An early-1970s, 11-unit apartment complex perched on a gentle hillside in Northeast Los Angeles sought to unlock under-used land without sacrificing tenant parking or the prized skyline sight-line toward downtown. Leveraging California’s new Senate Bill 1211 (effective Jan 1 2025), the owner received ministerial approval to site eight identical, steel-framed 1-bed/1-bath accessory dwelling units (ADUs) behind the existing structure. Each 520 sq ft unit mirrors its neighbor, enjoys a covered balcony, and is assigned one surface parking stall. The project keeps the complex’s “soft-story” podium intact, adds no height to the main building, and gives every new resident a panoramic downtown view.

2. What SB 1211 Changes
Until now, multifamily owners could build only two detached ADUs. SB 1211 raises that ceiling to a maximum of eight detached ADUs, so long as the number of ADUs does not exceed the existing unit count on the lot — a perfect match for an 11-unit site. The bill also bans local agencies from requiring replacement parking when surface spaces are converted or displaced for new ADUs and restricts cities to objective design standards; discretionary design review is off the table. (California YIMBY, ezplans.com)
3. Site & Feasibility Analysis
The 20,000 sq ft parcel includes a rear asphalt lot once striped for 18 uncovered stalls. A feasibility pass confirmed:
- The owner could dedicate eight stalls to the new ADUs while retaining ten for the original tenants, meeting management’s goal of “one stall per door.”
- At least four feet of side- and rear-yard setbacks—SB 1211’s default when local codes are more restrictive—were available on all edges.
- The gentle topography offers unobstructed south-facing views of downtown Los Angeles, an amenity now extended to every new balcony.
4. Design Solution
Architects opted for mirror-image modules to speed fabrication and simplify inspections. Key features:
- Steel framing on slab-on-grade pads ensures seismic resilience, complements the main building’s upcoming soft-story retrofit, and avoids lumber price volatility.
- Covered balconies (60 sq ft) project eight feet from the living room, giving shade and acoustic separation from the parking court.
- Identical 1 bed/1 bath layouts: a 12 ft x 14 ft bedroom, galley kitchen with stacked W/D niche, and full bath off a central corridor.
- Clerestory glazing at the roof-wall junction catches afternoon light while protecting privacy for the existing apartments up-slope.
5. Parking & Circulation
Thanks to SB 1211’s parking waiver, no replacement stalls were required when eight surface spaces were reassigned. Instead of demolishing these stalls, the team preserved asphalt sub-base, poured new stem walls, and pinned steel columns directly into the existing footing grid. A one-way loop drive now threads between original carports and the new units, preserving emergency-vehicle clearance and ADA access.

6. Permitting Pathway
Because SB 1211 requires cities to process qualifying ADUs ministerially, Los Angeles Planning routed the package through a single-counter “Expedited ADU” desk. Objective checks included:
- Four-foot setbacks verified on the survey.
- Height below 16 ft – 5 in (well under the 18-ft soft cap for multifamily ADUs).
*Design review limited to exterior materials, roof pitch, and window sizing spelled out in the City’s ADU Standard Plan Table; no discretionary hearing was triggered. (Digital Democracy | CalMatters)
Total processing time: eight weeks from initial submittal to RTI (“ready-to-issue”) plans—half the duration quoted for a conventional discretionary site-plan review before SB 1211.
7. Construction & Schedule
All eight units were prefabbed as “flat-pack” steel kits, craned into place over four consecutive weekdays. The repetitive footprint allowed:
- Bulk procurement of framing members and cold-formed steel wall panels.
- Single inspection cycles for rough-in MEP across all units.
- A shared utility trench along the rear property line, minimizing pavement cuts.
From site mobilization to certificate of occupancy, the build lasted approximately five months—even with a fall rainy-season start—thanks to parallel interior finish crews.
8. Resident & Community Benefits
- New housing supply: Eight modest-sized dwellings boost density by 73% without changing the primary structure’s look or height.
- Affordability lever: By re-using surface asphalt and tapping the parking replacement waiver, the owner avoided costly subterranean podium work, keeping per-unit costs competitive.
- Resilience & code upgrades: The steel-framed ADUs doubled as anchors for the soft-story retrofit, spreading lateral loads and extending the service life of the original wood-frame building.
- Quality-of-life perks: Every tenant—new and old—retains an assigned parking space and gains an activated rear courtyard with drought-tolerant planting that screens headlights and reflects downtown’s night glow.
9. Lessons Learned
- Front-load survey and structural analysis. Most delays stem from uncovering subgrade or setback conflicts late; SB 1211 eliminates many planning hurdles but not the need for precise civil drawings.
- Think parking beyond the waiver. Although replacement is not required, residents still value a guaranteed stall; assign spaces early and communicate the plan to avoid pushback.
- Standardize wherever possible. Using mirror-image modules kept review to a single plan sheet set and trimmed weeks off structural calculations.
- Leverage views as a leasing edge. Aligning balconies toward downtown added market value without extra square footage or height.
10. Summary
This Los Angeles project shows how SB 1211 unlocks “missing-middle” density on under-utilized multifamily lots. By combining ministerial approvals, a parking-space waiver, and the right modular steel design, the owner delivered eight comfortable, seismically robust homes without displacing existing tenants or overwhelming the neighborhood fabric. As cities grapple with housing shortages, the success of this hillside complex underscores SB 1211’s potential: gentle, elegant infill that slots seamlessly into the urban mosaic while giving residents—new and old—front-row seats to the iconic Los Angeles skyline.
Our Approach
Discovery & Planning
We analyzed the property, zoning regulations, and homeowner goals to create a customized feasibility plan.
Design
Our designers created custom floor plans maximizing space while respecting the budget and aesthetic preferences.
Permitting
We navigated city requirements and handled all paperwork, securing permits efficiently.
Construction
Our licensed contractors brought the ADU to life with premium materials and meticulous attention to detail.
Understanding Detached ADU (SB 1211)s
Multiple detached ADUs built under California SB 1211, which allows up to 8 ADUs on multifamily properties. This project in Los Angeles exemplifies the benefits and possibilities of this ADU type, demonstrating how homeowners can maximize their property's potential while creating valuable living space.
Key Benefits
Ideal For
Los Angeles ADU Market Insights
Los Angeles is located in Southern California and represents one of the most dynamic ADU markets in the area. With a population of 3.9 million and median home prices of $950,000, the demand for accessory dwelling units continues to grow as homeowners seek to maximize their property value and generate additional income.
Why Build an ADU in Los Angeles?
ADU Investment Potential in Los Angeles
Building an ADU in Los Angeles represents a significant investment opportunity. Based on current market conditions and rental rates in the Southern California area, homeowners can expect strong returns on their ADU investment. The combination of high rental demand, favorable regulations, and property value appreciation makes this an attractive option for long-term wealth building.
Investment Note: ADUs in Los Angeles typically pay for themselves within 8-12 years through rental income alone, while also providing immediate property value appreciation. Many homeowners also benefit from tax advantages and depreciation deductions.
Typical ADU Building Timeline in Los Angeles
Understanding the ADU construction timeline helps homeowners plan effectively. Here's what to expect when building a detached adu (sb 1211) in the Southern California area.
Feasibility & Design
2-4 WeeksSite analysis, zoning verification, initial design concepts, and cost estimation. We assess your property's ADU potential and create preliminary plans.
Architectural Plans
3-6 WeeksDetailed architectural drawings, structural engineering, Title 24 energy compliance, and complete permit-ready documentation.
Permitting
8-16 weeksPermit application submission, plan check review, and approval process. Los Angeles offers streamlined ministerial review for qualifying ADU projects.
Construction
8-14 monthsFoundation, framing, MEP rough-in, insulation, drywall, finishes, and final inspections. Our licensed contractors manage every phase with quality craftsmanship.
Final Inspection & Move-In
1-2 WeeksCertificate of occupancy, utility connections, final walkthrough, and handover. Your ADU is now ready for occupancy or rental.
Ready to Start Your ADU Project in Los Angeles?
Get expert guidance on designing and building your own accessory dwelling unit. Our team specializes in Southern California ADU projects.
ADU Regulations in Los Angeles
Understanding local ADU regulations is crucial for a successful project. Los Angeles follows California state ADU laws while implementing local standards. Here are the key regulations that applied to this project and similar builds in the area.
Size Limits
- Detached ADU: Up to 1,200 sq ft
- Attached ADU: 50% of primary home
- JADU: Up to 500 sq ft
- No minimum size requirement
Setbacks
- Rear setback: 4 feet minimum
- Side setback: 4 feet minimum
- No front setback for JADUs
- Conversions: Existing setbacks apply
Height Limits
- Detached: 16-18 feet typical
- 2-story ADUs: Up to 25 feet
- Must not exceed primary dwelling
- Local variations may apply
Parking
- No parking within 1/2 mile of transit
- Garage conversions: No replacement
- JADUs: No parking required
- Tandem parking allowed
Pro Tip: California's ADU laws are updated regularly. Our team stays current on all local and state regulations in Los Angeles to ensure your project meets current requirements and takes advantage of all available streamlining provisions.
Frequently Asked Questions About ADUs in Los Angeles
How much does it cost to build an ADU in Los Angeles?
ADU costs in Los Angeles typically range from $80,000 for garage conversions to $350,000+ for larger detached units. Factors affecting cost include size, finishes, site conditions, and utility connections. Based on current market rates, a typical detached adu (sb 1211) like this project costs approximately $150,000-$250,000 per unit.
How long does it take to get ADU permits in Los Angeles?
Los Angeles currently processes ADU permits in approximately 8-16 weeks. California law requires cities to approve or deny ADU applications within 60 days. Many jurisdictions, including Los Angeles, offer expedited processing for standard designs and pre-approved plans.
What is the rental income potential for an ADU in Los Angeles?
Based on current market rates in Southern California, a 1-bedroom ADU can rent for approximately $2,400/month, while 2-bedroom units command around $3,100/month. This translates to an estimated annual return of 4.2% on your investment.
Do I need to live on the property to build an ADU in Los Angeles?
California law prohibits cities from requiring owner-occupancy for ADU permits. You can build an ADU on your property regardless of whether you live there. However, some financing options may have occupancy requirements, and short-term rental rules vary by location.
Can I Airbnb my ADU in Los Angeles?
Short-term rental regulations vary by city and neighborhood. Los Angeles has specific rules governing vacation rentals that may require registration, permits, or occupancy requirements. We recommend consulting local regulations and our team can help you understand the options for your specific property.
ADU Services in Nearby Southern California Areas
GatherADU provides comprehensive ADU design and construction services throughout Southern California. We serve homeowners in Los Angeles and surrounding communities with the same expert guidance and quality craftsmanship demonstrated in this project.
Whether you're considering a detached adu (sb 1211) like this project or exploring other ADU options, our team understands the unique characteristics and regulations of each neighborhood in the Southern California area. Contact us to discuss your specific property and goals.
Helpful ADU Resources
Explore our comprehensive ADU resources to learn more about the process, costs, regulations, and design options available to you.
Ready to Build Your Dream ADU?
Let's discuss how we can help you create additional living space, generate rental income, or provide housing for loved ones.



