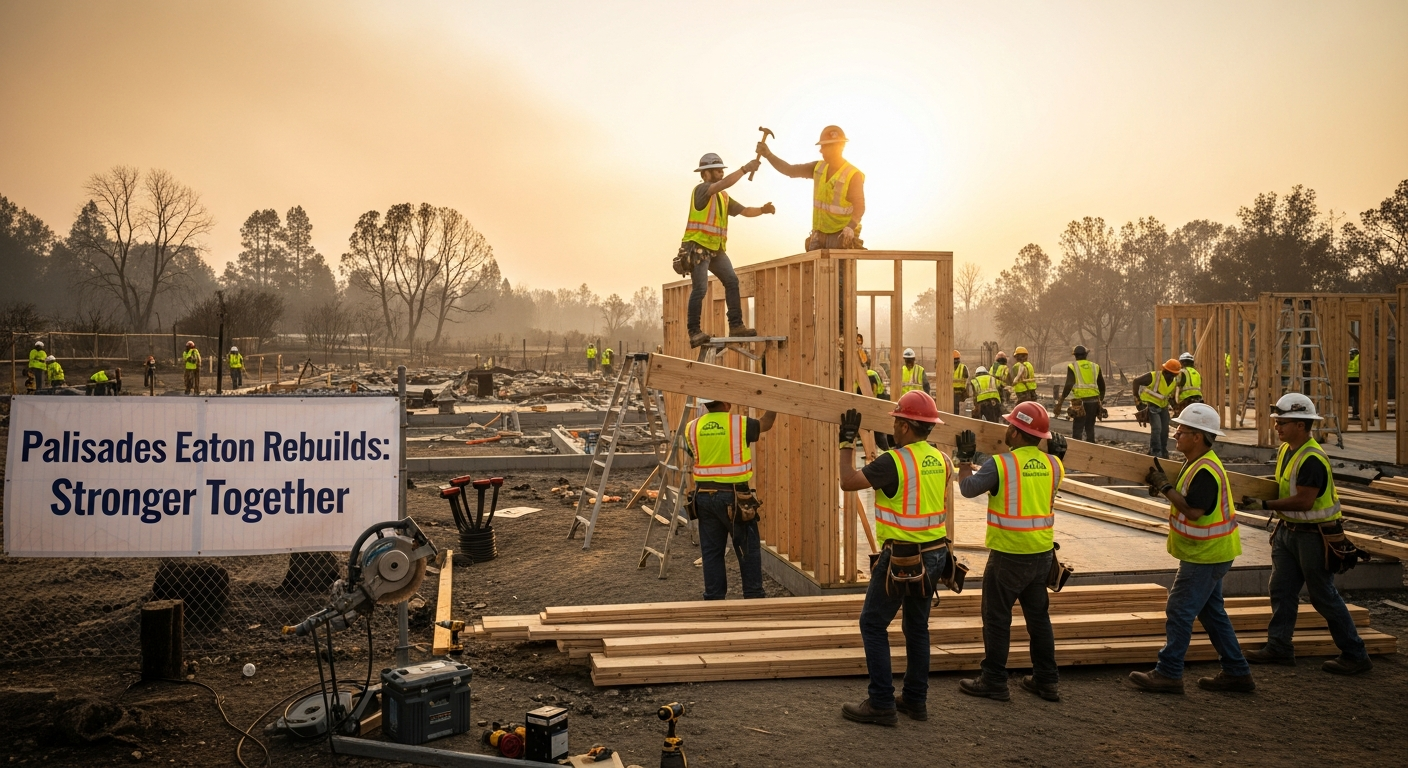You spent months getting your accessory dwelling unit (ADU) plans approved. Yet the race is not over when the city stamps “APPROVED.” Most homeowners still face months of site work, weather delays, and budget creep before a unit is ready for tenants or family. This “last mile” stops many projects in their tracks. Modular construction solves that gap.
At GatherADU we guide clients through design and permitting, but we also want the build to be quick, predictable, and affordable. That is why we partnered with Modular ADUs (Casden ADU Homes), a next‑generation modular builder. Their factory‑finished units arrive 95 % complete, settle onto the foundation in under one hour, and are move‑in ready in as little as 16 weeks from order. In this article we explain how the Casden system works, how it slashes build time and cost, and why modular ADUs are the smart path for busy California homeowners.
1. California Needs Faster Housing Solutions
The state projects a shortage of 3.5 million homes by 2025. Site‑built construction is not keeping up, delivering fewer than 120,000 units a year. At that pace it would take decades to close the gap. Meanwhile, local rules now let almost every single‑family lot add at least one ADU. Permits are flowing, but production is bottlenecked on the job site. We need a method that scales like manufacturing, not like custom craft. Modular construction does exactly that.
2. Why Traditional Site‑Built ADUs Take So Long
Building in a backyard is harder than on a new tract. Crews squeeze equipment through side yards, wait for material deliveries, and lose days to inspections. Common delays include:
- Multiple trade hand‑offs.
- Rain that forces crews to stop and wood to dry.
- Change orders from surprises in the field.
- Rising labor and material prices.
A conventional ADU now averages $300–$400 per square foot and 9–12 months on site. That is a long time to watch your backyard turn into a construction zone.
3. What Makes Modular Construction Different
Modular construction means the building is assembled in large sections—“modules”—inside a climate‑controlled factory. The modules travel to the lot on a flatbed and are craned onto a prepared foundation. After utility hook‑ups and small touch‑ups, the home is ready.
Factory work happens while site work happens. Quality control is higher. Waste is lower. All those savings show up in the final price.
4. Meet Casden ADU Homes
Casden Development spent decades building luxury apartments. They brought that discipline to the backyard home market. The result is the Casden ADU, a premium modular unit that feels spacious, stylish, and solid.
Key features
- 10‑foot ceilings.
- 962 sq ft two‑bedroom layout.
- 16‑week delivery.
- One‑hour install.
- Flat price: $125,000 before tax (≈ $130 / sq ft).
Luxury finishes are standard. Each cabinet, outlet, and window is placed with digital precision.
5. Look Inside a Casden Unit
Light pours through an eight‑foot slider. The 10‑foot ceiling gives space for clerestory windows, so even the center of the home feels bright. The kitchen island seats four and hides a full‑size dishwasher. Quartz counters and soft‑close drawers come standard. Luxury vinyl plank flooring runs wall to wall—no thresholds, no squeaks.
Bedrooms sit on opposite ends for privacy. Each has a picture window, a wall‑to‑wall closet, and pre‑wired data ports for remote work. The bathroom features a curbless shower, large‑format tile, and a backlit mirror. A stacked washer–dryer niche hides behind a pocket door. A high‑efficiency heat‑pump water heater and split‑system HVAC keep bills low.
6. Path From Permit to Keys in Hand
- Site check – GatherADU inspects setbacks and crane path.
- Plan approval – Use your plans or our pre‑engineered set.
- Contract & finance – Sign fixed‑price agreement. Secure funding.
- Site prep – Foundation and utilities go in while the unit is built.
- Factory build – Weeks 1–16 under roof, out of weather.
- Delivery day – Crane sets the module in under an hour.
- Hook‑ups & inspection – 1–2 weeks of finish.
- Move‑in – Enjoy or start rental income.
Because steps 4 and 5 run together, calendar time stays short.
7. Quality, Safety, Sustainability
CNC framing tables keep 1/16‑inch tolerances. Third‑party inspectors sign off at every stage. State officials add a certification plaque before the module leaves the factory.
Waste drops under 5 %. Off‑site work cuts neighborhood noise and dust. Tight envelopes and heat‑pump HVAC slash energy bills.
8. GatherADU + Casden: One‑Stop Partnership
GatherADU handles feasibility, permits, and local coordination. Casden manufactures the unit. You sign one agreement; we orchestrate the rest.
- Single contact.
- Predictable timeline tracked in our client dashboard.
- Volume discounts on site work.
- Post‑completion support and warranty calls.
Every backyard is different. If your lot needs a retaining wall or special utility trench, we add that scope without slowing factory production.
9. Frequently Asked Questions
Does modular limit design? Multiple exterior styles and interior palettes are available. Small tweaks do not reset engineering.
Can I add a deck? Yes. We can site‑build decks or patios after the module is set.
How is the unit secured for earthquakes? Steel frames bolt to engineered piers that exceed code.
What about HOAs? State law overrides most HOA bans. We handle the paperwork.
10. The Future of Backyard Housing
Modular ADUs cut weather risk, labor shortages, and price swings. Factories can run double shifts and still deliver higher quality.
Casden proves modular does not mean cookie‑cutter. It means precision and predictability. When you add GatherADU’s permitting skills, the path from idea to income turns from a maze into a straight road.
Ready to Build Smarter?
Schedule a free 30‑minute call today. We will review crane access, discuss financing, and lock in your slot before factory capacity fills. Build the future in your backyard—quickly, affordably, and with less stress.




